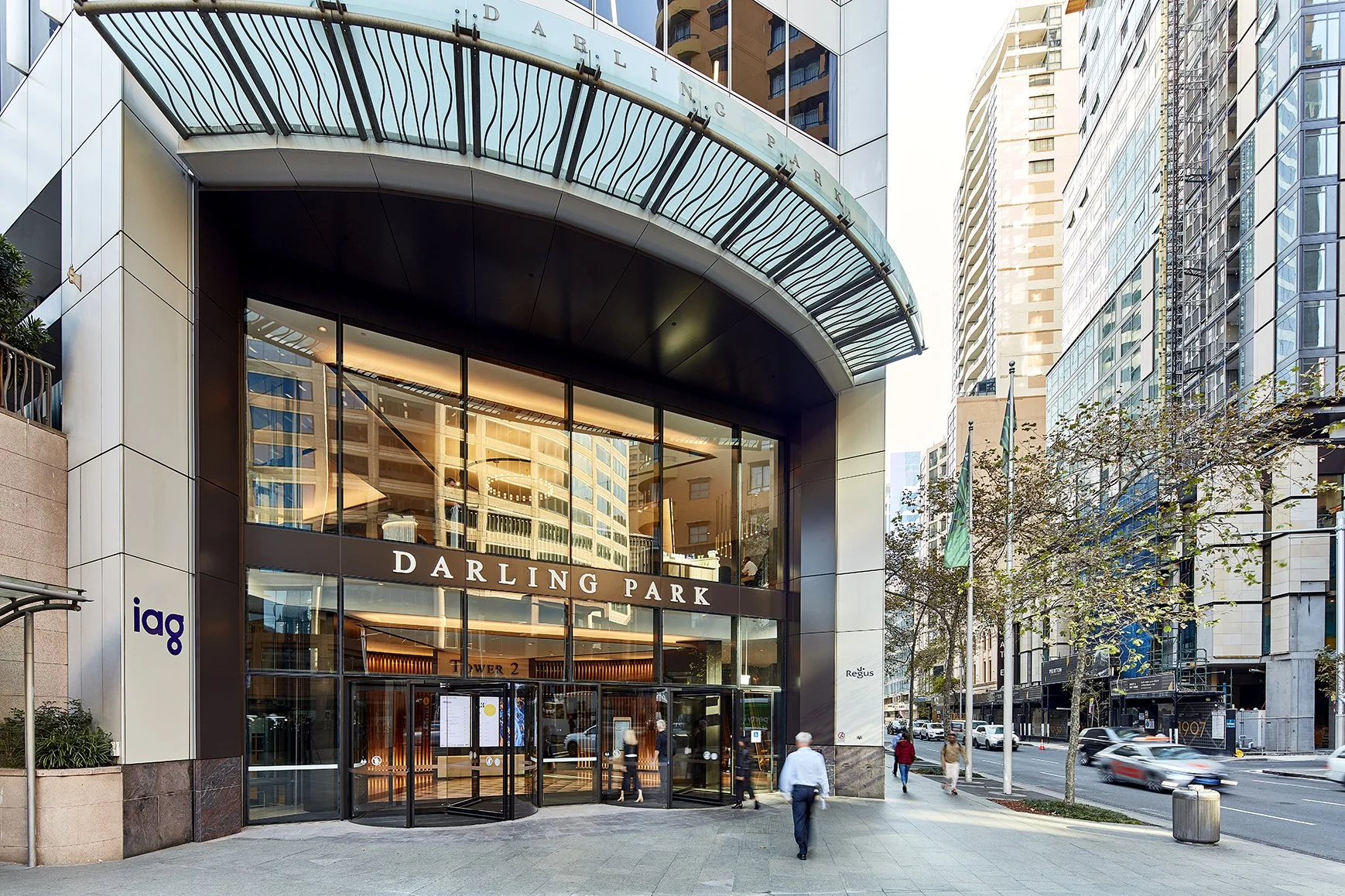darling park lobby upgrade
OPENING THE DOORS TO SYDNEY’S ICONIC DARLING PARK
Originally designed by Harry Seidler in the early 1990’s, it was American architect Eric Kuhne who delivered the final design for Sydney’s first ever city campus development.
Arriving at Darling Park gave workers a sense that they had ‘made it’. Narrow doors made it feel exclusive to enter, and the ornate ceilings and solid decorative columns expressed a grandeur that in recent years had begun to disconnect with rapidly evolving ways of working and customer engagement.
Since 2015, Davenport Campbell has been working with building owners The GPT Group, AMP Capital and Brookfield to bring vibrancy back to this iconic precinct and inspire potential tenants. Tower by tower, large stone knuckles and cumbersome furniture have been removed to make way for a new experience that encourages connection and interaction throughout the public concourse.
With the completion of the Tower 2 and 3 lobbies, the building breathes through an enlarged façade and an openness that brings natural light in to new settings for socialising and working.
Arriving at Darling Park today, there is a hive of activity in open and semi-enclosed settings. New materials give each tower its own personality while working as a cohesive palette. The activated ground floor recognises that work can take place anywhere. Revolving around a central courtyard, there are places where tenants, guests and public can choose to work in booths and armchairs, high back settings for phone calls and bar height tables to wait for colleagues and coffee.
The refurbished lift cars engage users in an immersive environment with scenery and sound from regional Australia presented on large format screens.












